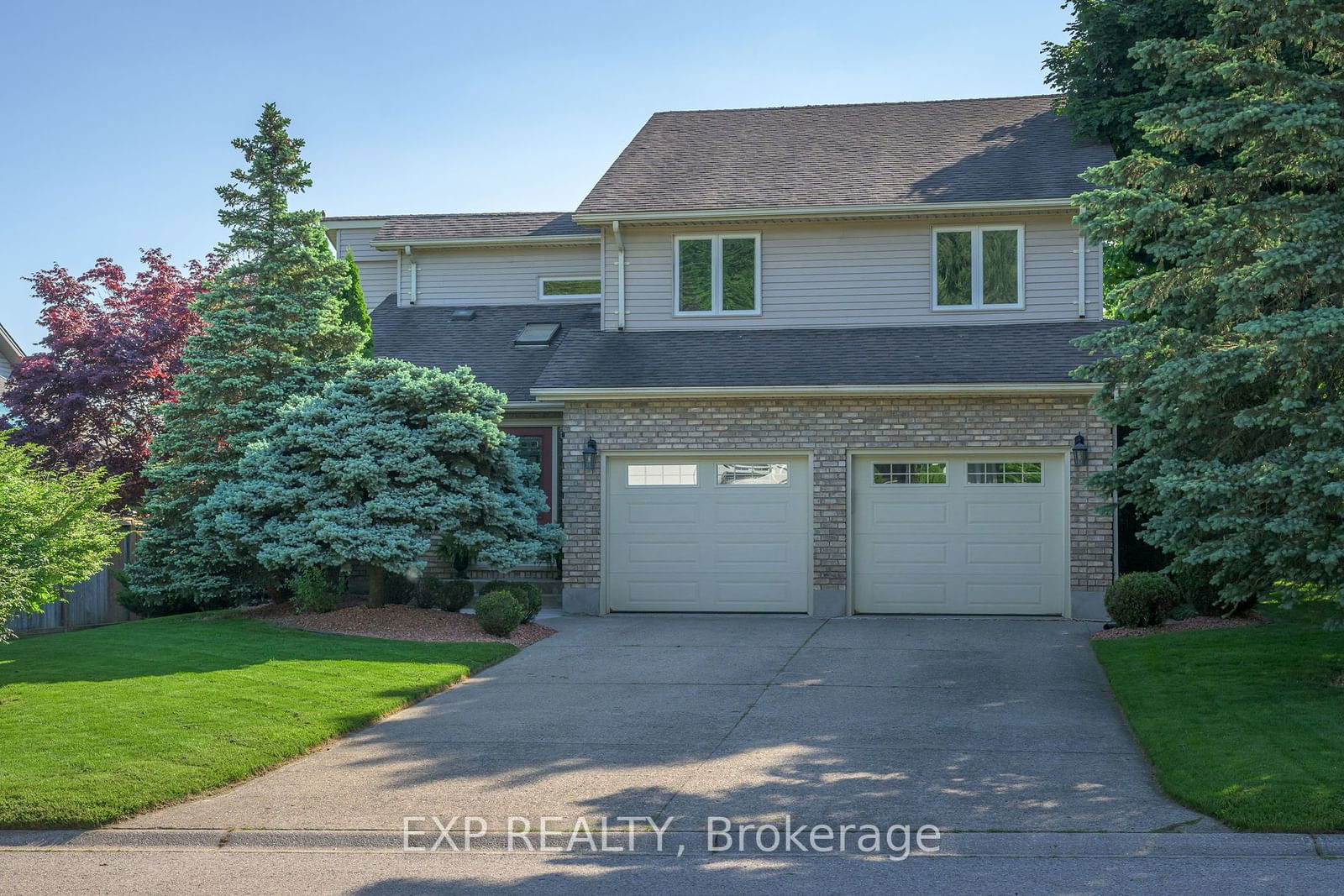$999,900
3+0-Bed
3-Bath
2000-2500 Sq. ft
Listed on 7/2/24
Listed by EXP REALTY
Are you looking for a millionaires lifestyle home for under a million dollars? Welcome to 109 Parkview Dr! This home is a beautifully appointed 2 storey home on a private, landscaped, mature treed lot that can only be found in the heart of Dorchester and just steps from the picturesque walking trails of the Dorchester Mill Pond. Enter this home through a custom front door that leads to a large, bright foyer. The open concept layout and soaring cathedral ceilings of the living room and dining room add to the charm and elegance of this space. The family room boasts a floor to ceiling custom marble feature wall highlighting a sleek, modern fireplace and built in shelving. The pice de rsistance of this home is a must see custom designed chefs kitchen, complete with a 6 burner gas Dacor cooktop, a JennAir wall oven system, a large island with an integrated wine/beer fridge and other custom features too numerous to list! Sunlight flows abundantly into the main floor through large windows through which to admire the mature greenery that surrounds this home. The upper floor has 3 generously sized bedrooms and 2 bathrooms, with the primary featuring a large walk in closet and a large 6 piece ensuite. Other features of this home include Canadian maple flooring throughout, an oversized 2 car garage with mounted aluminium checkerplate cabinetry, a concrete driveway, a storage shed, a main floor laundry room. The unfinished basement has a newly installed safety egress window to allow the buyer to easily create a finished basement combination to meet their needs. This meticulously maintained home offers the perfect blend of luxury and comfort, ideal for both everyday living and entertaining. Experience the ultimate in modern living- schedule your private tour today and discover all that this exceptional property has to offer.
To view this property's sale price history please sign in or register
| List Date | List Price | Last Status | Sold Date | Sold Price | Days on Market |
|---|---|---|---|---|---|
| XXX | XXX | XXX | XXX | XXX | XXX |
| XXX | XXX | XXX | XXX | XXX | XXX |
| XXX | XXX | XXX | XXX | XXX | XXX |
| XXX | XXX | XXX | XXX | XXX | XXX |
X9007355
Detached, 2-Storey
2000-2500
7+0
3+0
3
2
Attached
6
31-50
Central Air
Full, Unfinished
Y
Brick, Vinyl Siding
Forced Air
Y
$5,013.00 (2023)
< .50 Acres
144.32x78.91 (Feet) - 144.32 ft x 78.91 ft x 157.88 ft x 19
